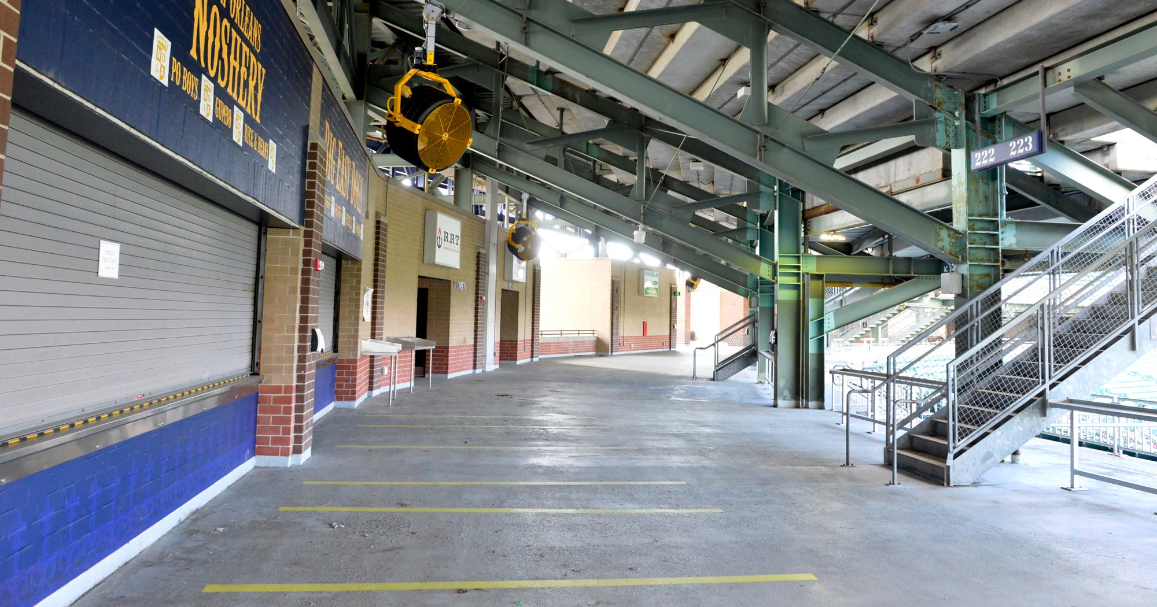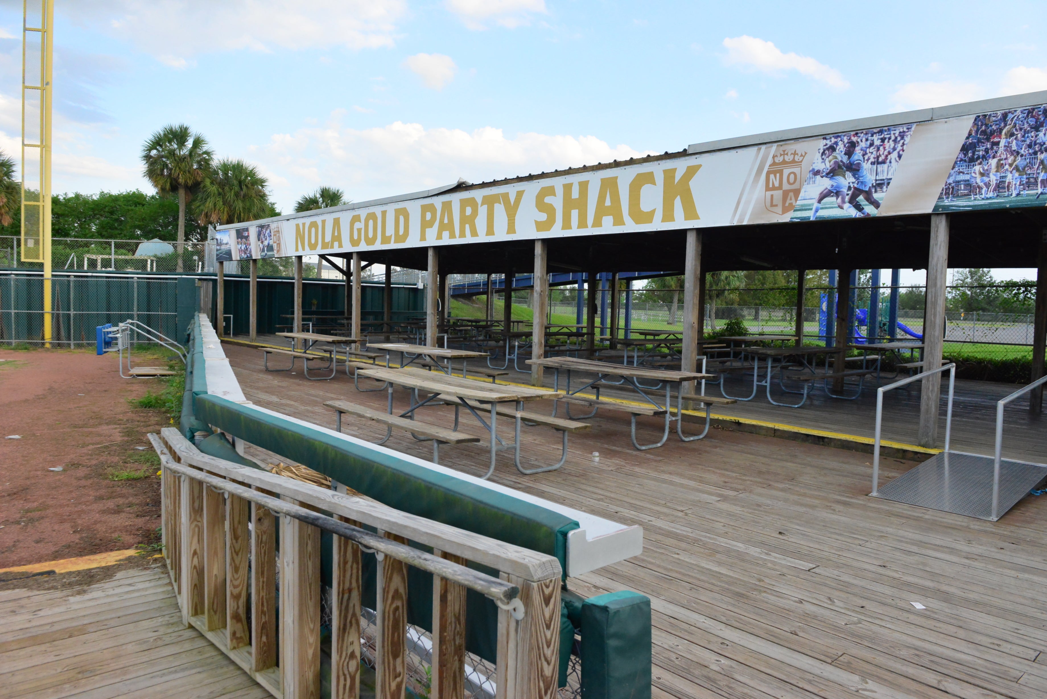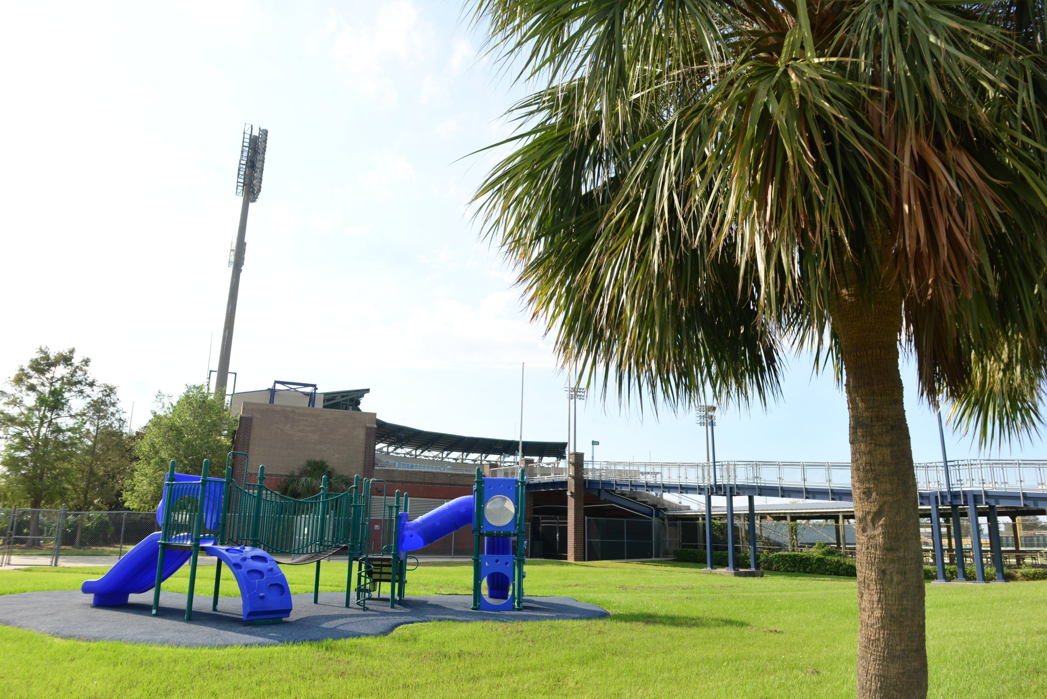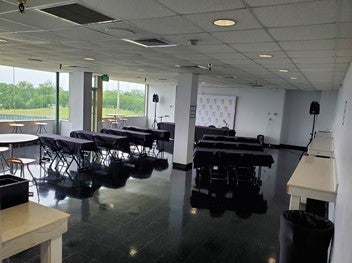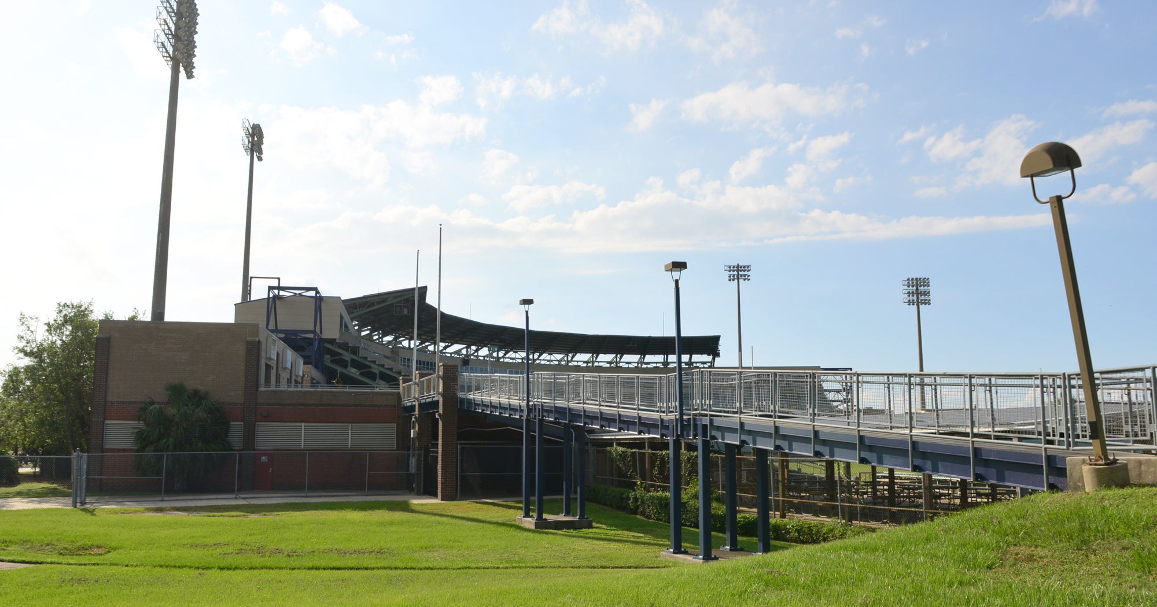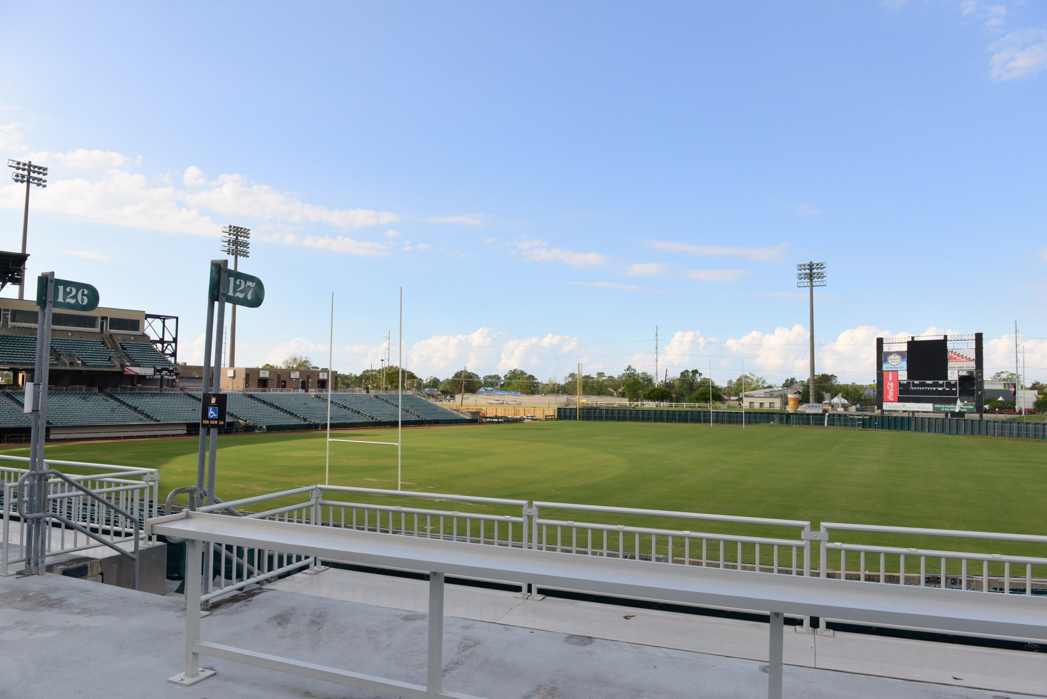
Field
- 125,000 square feet (including grass and surrounding walking track)
- Easy access to Party Shack, seating areas & main concourse
- Panoramic view of the interior stadium
The Total Package
The ASM Global Sales and Event Services personnel stand ready to assist you in planning all logistics of your programming at the Shrine on Airline. Below is a listing of floor plans and venue specifications for your reference.
To find out more about booking a special event with us please contact events@shrineonairline.com.
Shrine Overview

